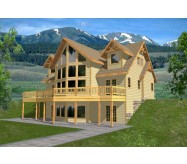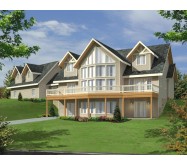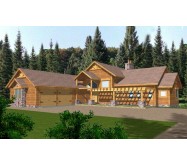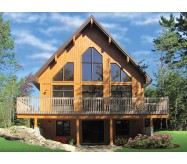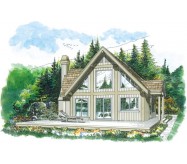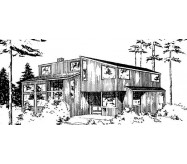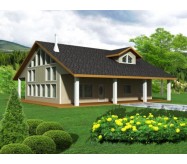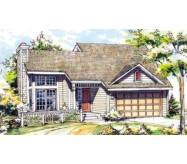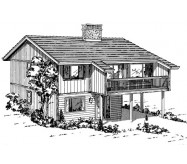Take Advantage Of Views Site this home to take advantage of views at the front of the lot. A huge window wall and sliding glass doors to the front deck off the living/dining area make this possible. The entry--113 square feet--has a staircase leading up to the main living level but unfinished space on the lower level may be developed for a future family room or extra bedroom. A central fireplace spreads warmth throughout the home. Other special features of the plan include a private balcony off the master bedroom and a convenient U-shaped kitchen with a window sink. Site this home to take advantage of views at the front of the lot. A huge window wall and sliding glass doors to the front deck off the living/dining area make this possible.
Learn More
