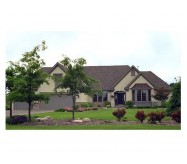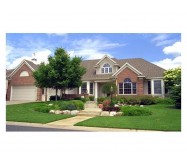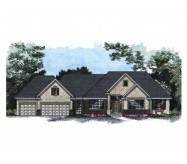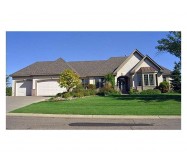This timeless home is accented by a dignified brick facade prominent windows and a double-door entry. Inside the central Great Room features built-ins a toasty fireplace and a tall bay window facing the backyard. Steps away the island kitchen connects to a hearth room which includes another fireplace and access to a rear deck. Past a library with a cathedral ceiling and built-ins the master suite boasts a tray ceiling a bay window and a private bath with a garden whirlpool tub dual sinks and a walk-in closet. Downstairs two secondary bedrooms and a guest room share a family room a recreation room and an exercise room.
Learn More






