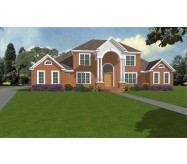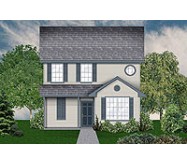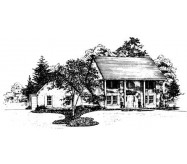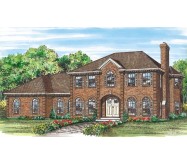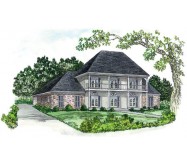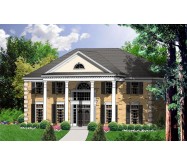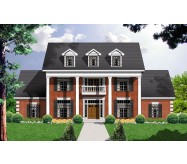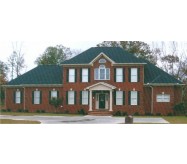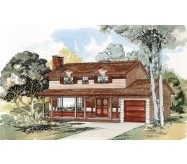This stately design features classic exterior details: circle-head windows an arched entry shutters corner quoins and a brick veneer. The vaulted foyer presents a dominating curved staircase to the second floor. The living room contains a fireplace and pocket doors that lead to the formal dining room. The den is to the front of the plan across from a full bath. The vaulted family room offers a fireplace and an audiovisual center. The kitchen is styled for gourmets with a walk-in pantry a center cooking island and a peninsular counter separating the kitchen and the breakfast bay. Four second-floor bedrooms include three family bedrooms with a shared full bath. The owners suite features a walk-in closet and a bath with a separate shower a double-bowl vanity and a whirlpool tub accented by columns.
Learn More
