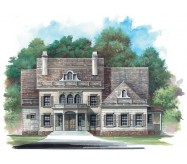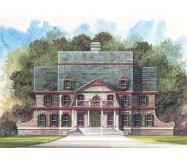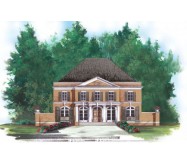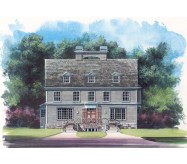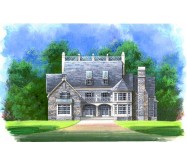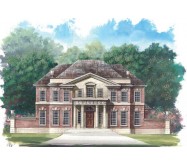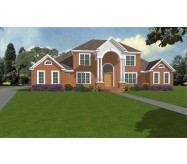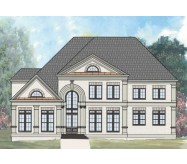This formidable exterior is a study in symmetry, highlighted by a steeply pitched roof and matching columns to garnish the entrance. Tall windows on the first floor and three dormers on top provide for plenty of sunlight inside. As you step through the foyer, you'll first want to glide down the long hallway to the combination morning/family room (with tray ceilings), where you can enjoy access to the veranda through separate sets of double doors. A dining room lies to your right, and a study to the left. Behind you lies the kitchen with prep island, butler's pantry, and straight through toward the dining room again. The left side of the main hallway houses the master suite, extra bathroom, laundry room, and garage. The study and master suite share a built-in bar. Upstairs are two family bedrooms with a shared bath and a game room, as well as linen closet and attic/storage area.
Learn More



