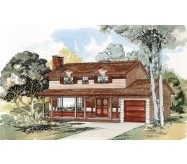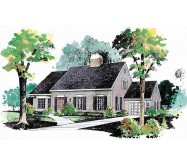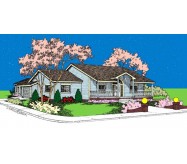Commodious And Expandable:Try on this brick-and-wood sided split-level for size. The floor plan is commodious and expandable on the lower level to include a family room extra bedrooms or an in-law suite. The main level contains a large living/dining room area with sliding glass doors to the rear deck. The kitchen lies just beyond and has room for a breakfast table. Three bedrooms and 1 1/2 baths are contained on the left side of the plan. A single-car garage attaches to the right side of the home. Note the laundry area in the basement.
Try on this brick-and-wood sided split-level for size. The floor plan is commodious and expandable on the lower level to include a family room extra bedrooms or an in-law suite.
Learn More






