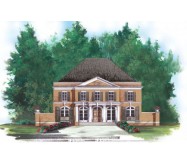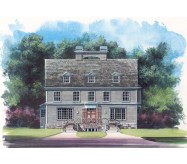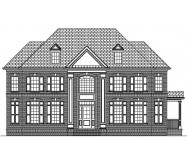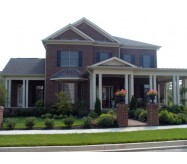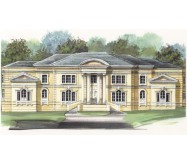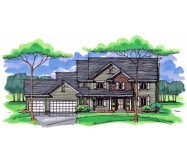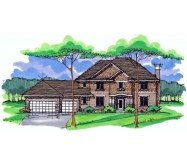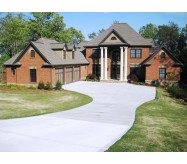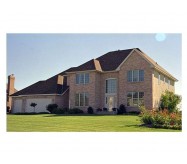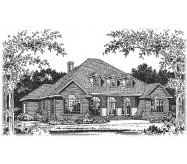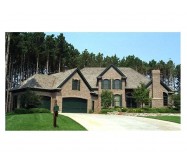Inside, to the left of the two-story foyer and down a few steps is the grand room, which is slightly oval. A spacious dining hall is just up three steps and offers direct access from the huge island kitchen. The family room, located to the rear of the home, features a bowed wall of windows and a warming fireplace. A guest room or office accesses the rear deck as well as a full bath. Upstairs, the master bedroom is full of amenities, including two walk-in closets, a private porch and a lavish bath. Three family bedrooms, each with direct access to a bath, finish out this floor. The second floor has three bedrooms, two with a Jack N Jill bath. The master bed and bath offer an optional sitting room. From the upper galley you can view the two story family room below.
Learn More

