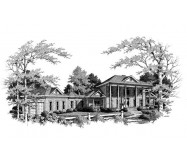This stately Georgian Colonial styled home is truly magnificent. Its brick facade adorned with elegant columns portrays a home of obvious distinction. Elegantly appointed in every detail this 3634 square foot home boasts contemporary living spaces in a finely crafted classic design.
Double beveled glass doors lead from the two-story front porch to the open foyer with two art niches. To the left is an elegant dining room with a tray ceiling surrounded by columns. To the right two French doors lead to a study with built-in cabinets. To the back of the home are the breakfast family and living rooms each with a 19' high ceiling. A see-through fireplace is shared by the family and living rooms. The living room is surrounded by columns topped by a plant shelf. The family room includes a built-in cabinet for an entertainment center. Two sets of French doors lead to the covered porch which leads to the pool area by its two sets of stairs. Both the luxurious master and the "Mother-in-law" suites feature access to a private porch. A breezeway/sunroom leads to the 3-car garage. Upstairs are two large secondary bedrooms which share a bath.
Learn More
