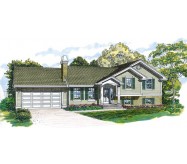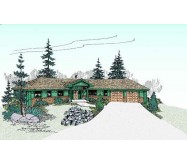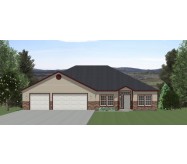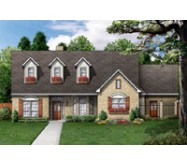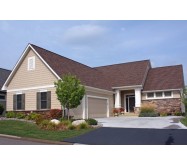This grand two-story European home is adorned with a facade of stucco and brick meticulously appointed with details for gracious living. Guests enter through a portico to find a stately two-story foyer. The formal living room features a tray ceiling and a fireplace and is joined by a charming dining room with a large bay window. A butler's pantry joins the dining room to the gourmet kitchen which holds a separate wok kitchen an island work center and a breakfast room with double doors leading to the rear patio. The nearby family room enjoys a built-in aquarium media center and fireplace. A den with a tray ceiling window seat and built-in computer center is tucked in a corner for privacy. Served by two separate staircases the second floor features a spectacular master suite with a separate sitting room an oversized closet and a bath with a spa tub.
Learn More

