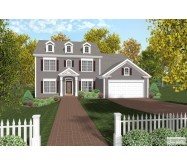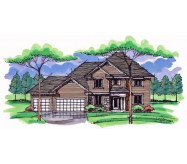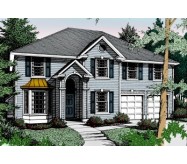This delightful colonial inspired design boasts 2097 sq. ft. of living space. A covered porch flanked by columns welcomes you home. Once inside step through double French doors into a private home office. Across the entry from the office is a spacious formal dining area. An open kitchen creates an atmosphere for both cooking and conversation. The fully appointed in-law suite located just off the kitchen/laundry area is a pleasant surprise. With a fireplace ceiling fan and access to a roomy screened porch through double French doors the 17�3� x 15� family room is the perfect spot to entertain guests.
A rear staircase leads to the upper level which houses the master suite and 2 secondary bedrooms. The secondary bedrooms each feature walk-in closets. Through double French doors luxury awaits in the 20�10� x14� master suite which includes a sitting area. The lavish master bath features separate vanities garden tub and oversized shower. An expandable closet completes this elegant owner�s retreat.
Learn More














