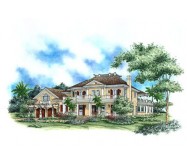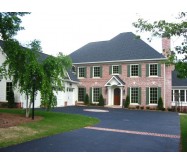This traditional colonial style home is loaded with charm! It has brick on 4 sides 3 chimneys and an attached 3 car garage. The back has a large deck and covered porch for enjoying the outside. On the inside the large foyer welcomes you with a dining room on the left and parlor on the right. The library contains several built-ins to house a book collection and adjoins the sun room / solarium with beautiful windows on all sides. The hallways are wide and open. The oversized kitchen is open to the keeping room and breakfast and is perfect for cooking meals for a large family or guests. Upstairs there are 5 comfortable size bedrooms a large hall and common area that is perfect for studying. The king-sized master suite has a walk-in linen closet a separate tub and shower double vanities secured storage and a large walk-in closet. Actual plan may vary from photos or renderings.
Learn More



