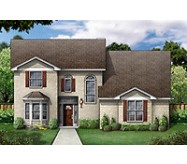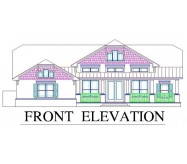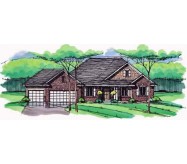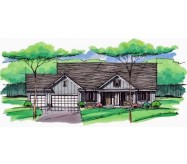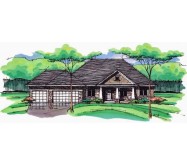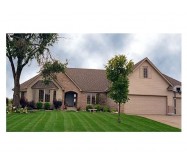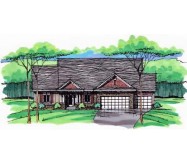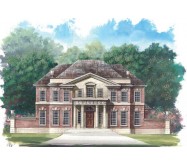
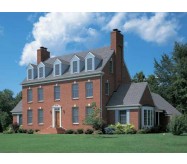

Bristol Manor - Our traditional Colonial Revival design. It's all about the kitchen in this beautiful Colonial-style home. It's got two spacious islands: one with a snack bar for family and friends to sit and chat, and the other with a veggie-rinsing sink and lots of room to chop. The family room is totally open, with two sets of double doors leading to the back porch and outdoor kitchen. A formal living and dining room are ready for special entertaining. Conveniently located on this floor, the owner's suite invites you to relax in the oversize shower, the window-side tub, or next door in the quiet study. You'll love the extra storage throughout the house, especially the mud room. Kids sleep upstairs, where there are four bedrooms and a library that's great for homework.
Learn More