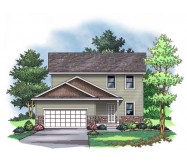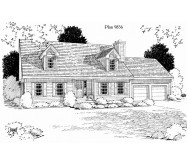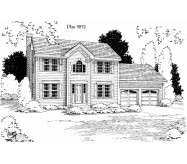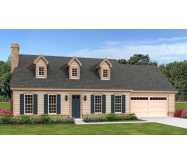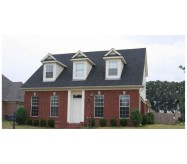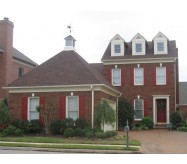Classic in its timeless style this home offers shuttered windows and a covered porch on the outside and an up-to-date floor plan on the inside. The center foyer is brightened by a second-story window and opens to a tray ceiling in both the living room and dining room. The dining room also offers a window seat in a box window while the living room features a fireplace. Across the foyer a den provides a place for quiet study. Another fireplace warms the family room which has sliding glass doors to the rear patio. The kitchen and breakfast bay include a built-in desk and a corner pantry. Upstairs two family bedrooms share a skylit bath and balcony overlook to the foyer. The master bedroom has a walk-in closet and a private skylit bath. A bonus room offers an additional 356 square feet of unfinished space.
Learn More



