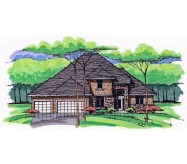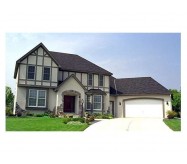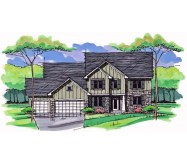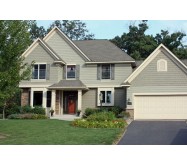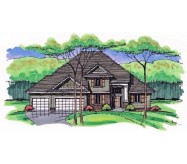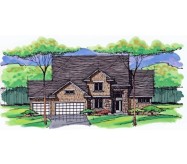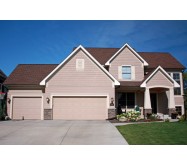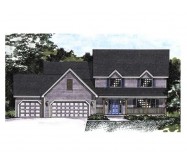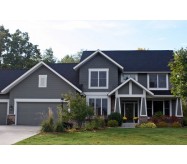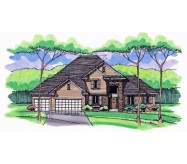Stepping through the deep entry of this Tudor-style home is like entering a castle but one of truly modern luxury. Behind the historic facade you'll find some truly unique touches. Don't hesitate to invite friends for an evening of feasting and merriment: the dining room hosts an elegant bay window while across the foyer French doors open to reveal a music room. The family room beyond balances the age-old comfort of a roaring fire and wide hearth with newer features like a built-in media center and plenty of wide windows. There's no need to break out the roasting spit either: the kitchen is spacious and boasts the best modern amenities. Upstairs the master suite is truly worthy of royalty: flooded with light from three huge windows it enjoys two roomy closets a dual-sink vanity and an oversized shower. Down the hall French doors introduce a bright office. Next door an entire wall of windows makes the sitting room a cheery retreat. Times may have changed but your home is still your castle!
Learn More
