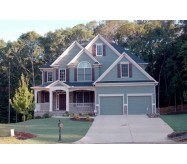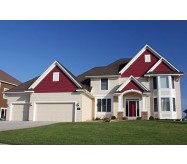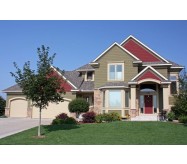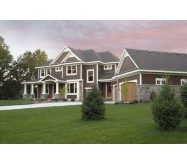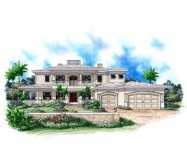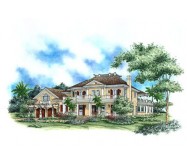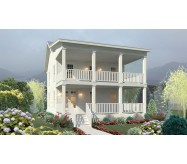This affordable two-story has a traditional front with a covered front porch and an attached front entry garage. The main level floor plan invites you through the foyer to a large family room with a wall of windows on the back side a see-thru fireplace and is open to the breakfast room. The large kitchen has an island a walk-in pantry and adjoins the keeping room breakfast room and see-thru fireplace. Upstairs is the master suite with 2 walk-in closets a tray ceiling and a master bath with 2 vanities and a separate tub and shower. Additionally you will find 3 bedrooms a full bath and a laundry room. The unfinished basement has the ability to add a game room additional bed and bath a workout room and unfinished storage. Actual plan may vary from photos or renderings.
Learn More
