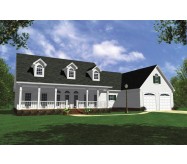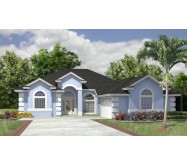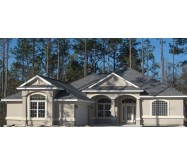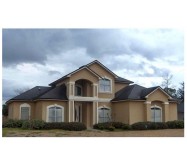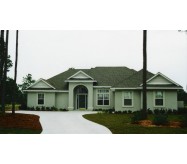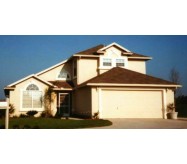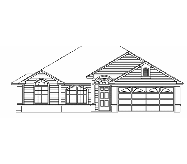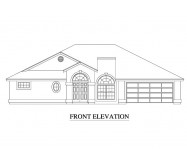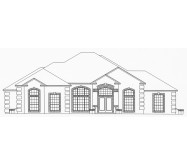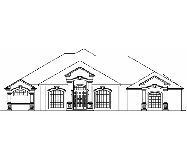The well crafted Kitchen with wrapping counter space and a casual eating bar serves as the heart of the home, while the adjacent Nook welcomes the entire family. The sitting area at the rear of the Master Suite provides a place for homeowners who are avid readers to indulge in their passion, while enjoying a view to the rear. The convenient placement of the secondary bath creates a comfortable separation of bedrooms for added privacy.
To view similar plans with a full basement please search the following: H1865A and H2316A. To view similar 3 bedroom designs please search our plans H1801A, H1802A, H1816A, H1820A, H1882A, H1912B, H1989A, H1994A, H1996A and H2234B.
Learn More
