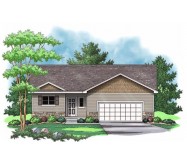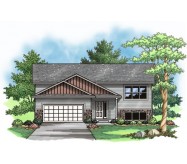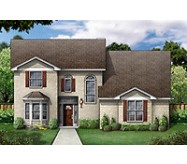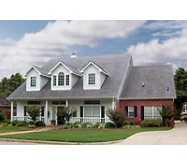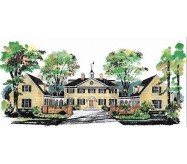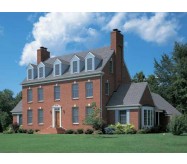CRESWELL
This stately two-story traditional has a bedroom on the main and is a terrific place to call home. The exterior elevation is covered with cedar shake, stone, lap siding, and stick-work in the gables. The front porch is a comfortable place to welcome friends and loved ones. On the interior, you are greeted by a walk-in foyer with a dining room to the left and a study or guest bedroom on the right. The rectangle shaped family room has a curved back wall of windows to keep things bright. Enjoy the outdoors from the family room with adjoining access to the covered porch. The large kitchen has a walk-in pantry and is open to a uniquely angled keeping room with a fireplace and a breakfast room. Upstairs is a stately master suite with a tray ceiling and an elevated sitting room separated from the bedroom by a see-thru fireplace. The master bath has a vaulted ceiling, separate vanities, a water closet, a separate tub and shower and a large walk-in closet. Elsewhere, bedroom 2 has a walk-in closet and private full bath. Bedroom 3 and 4 each share a jack and jill bath. The laundry room is upstairs and has a sink. Optionally in the basement, you have the choice to finish two game rooms, a 6th bedroom with a full bath, a storm shelter and unfinished storage.
Learn More
