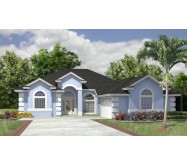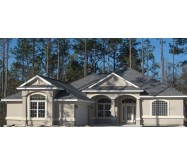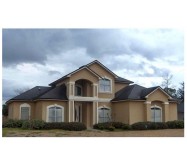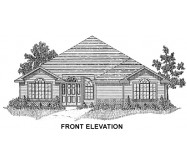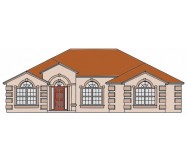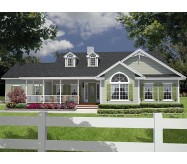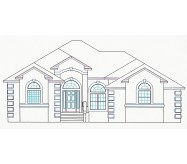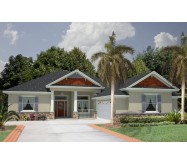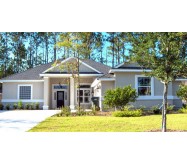A home can have curb appeal and be low-maintenance at the same time, with a charming mix of Ledgestone stucco and Hardie shake, this craftsman style design proves it. This alluring exterior also features an elegant blend of dramatic columns, shuttered windows, railing, and gable peaks with corbel brackets and louvered vent. Bay window at Master Bedroom provides a place for avid readers to indulge their passion.
To view similar 4 BR designs please search our plans H1885A, H1933A, H1933C, H1942A, H1942B, H1949A, 1987A, H2245A, H2245B, H2245C and H3080A.
Learn More
