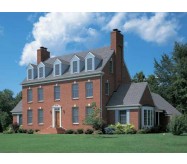This take-off from earlier 1900s provides for a spacious floor plan while keeping in conservative square footage. With a large dormer this attic space is used for large bedrooms with personality and character.
HIGHLIGHTS:
ALL BEDROOMS HAVE WALK-IN CLOSETS
OPTIONAL SKYLIGHTS
FIREPLACE
DOUBLE DOOR ENTRY INTO MASTER SUITE
MASTER SEPARATE SHOWER/SOAKING TUB
Learn More


