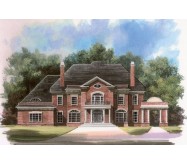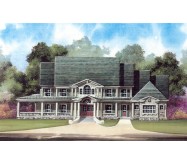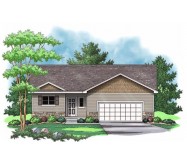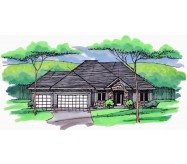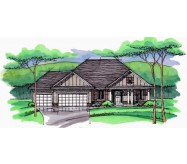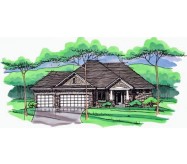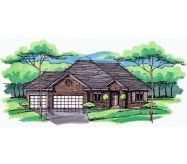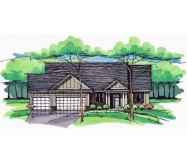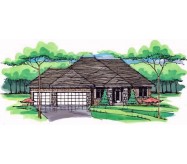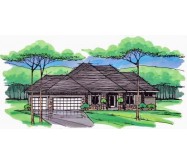Resplendence personified, this classical house plan radiates opulence inside and out. An awe-inspiring portico, formed by full-height brick pilasters, second-floor balcony, pedimented frontispiece, rounded steps, and Palladian windows, shelters the entrance and defines the exterior.
Grand double doors open to the foyer, where a sweeping staircase is first to catch one's eye. The great room awaits at the other end, measuring 20 x 17 feet, and featuring a curved window wall for spectacular outdoor views.
The decadent master suite constitutes most of the space of the right side of the plan on this level, bearing an opulent sitting room, coffered ceiling, and His-and-Hers walk-in closets. The left side of the floor hosts an ornate keeping room next to the salon, a kitchen with work island and breakfast nook, and a gorgeous morning room opening onto a veranda. This stunning two-story house plan boasts a spacious three-car garage with side-load entry.
Learn More

