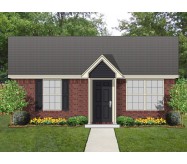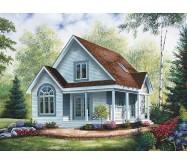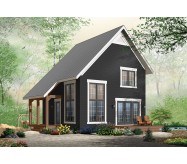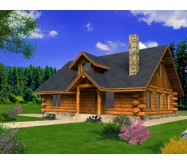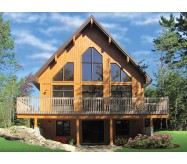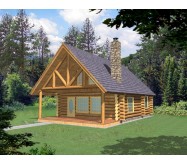This practical country style house has all the amenities for that perfect getaway cabin or for everyday living. This plan offers large rooms closets and a spacious carport with exterior storage. The oversized kitchen is great for those family gatherings and entertaining. The large front porch is great for those lazy summer afternoons. With all these options this plan is sure to be the one for you and your family.
Learn More



