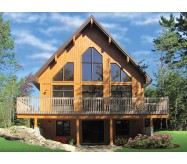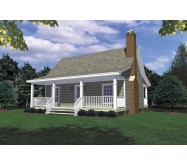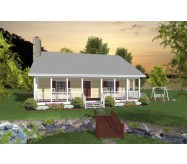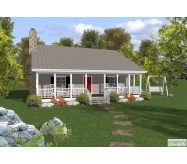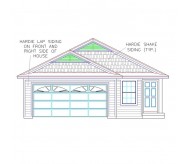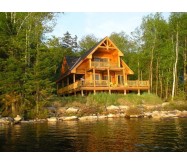Hardie lap and shake siding combine with triumphant gables louvered vents and a welcoming front porch to create an inviting craftsman exterior. While the bedrooms retain their privacy the common rooms flow together encouraging gatherings. Eating areas are abundant as the Kitchen Dining and Nook all spill into one another. The Master Suite is conveniently located for a view to the rear and includes a stepped ceiling spacious walk-in closet and optional access to the rear porch. To view similar plans please search the following: H1260A, H1262A, H1272B, H1343A, H1409A and H1495A.
Learn More



