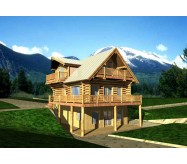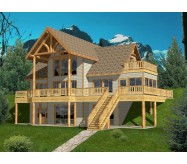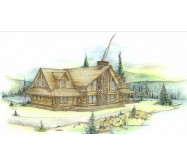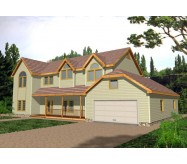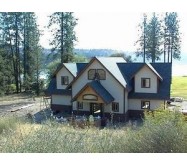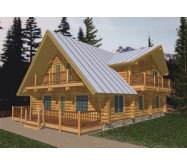*Beach/Coastal Style
*Standard Frame Construction
*Great Room Open to Loft
*Fireplace
*Den
*Breakfast Bar
*Formal Dining Room
*Dining Nook
*Recreation Room
*Wet Bar
*Craft Area
*Large Master Suite With Fireplace
*Bayed Sitting Area
*Walk-In Closet
*Full Bathroom
*Shop
*Storage
*Full Basement
*Three Car Garage
Learn More


