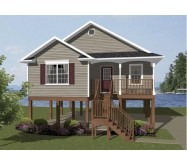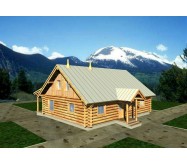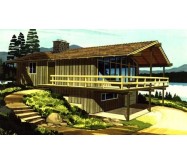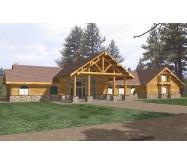Step back to the Old Florida days with the Cape Sabal house plan. The spacious front sitting porch draws you in to a time that was all about relaxing. Nothing changes as you step through the front door pass the study and the floor plan opens up to a spacious great room overlooking the lanai and pool. The friendly open kitchen is a perfect space for fixing Sunday dinner. If the 1 car garage is not enough ask us about how we can modify this plan to incorporate a larger garage! A casual inviting lifestyle awaits you with the Cape Sabal Florida House Plan.
Learn More








