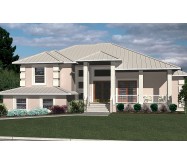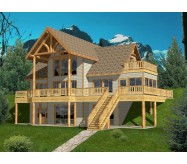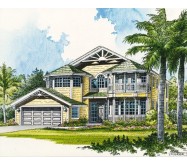This house plan is a beautiful blend of Olde Florida and Coastal Caribbean styles, hosting a variety of unique features. The design offers just under 6,000 square feet of living space with 5 bedrooms and 6.5 baths. The entry has an abundance of natural light infiltrating the two story foyer and open layout of this casual floor plan. The great room assists in the combination of the dining area, large island kitchen and a large bar area perfect for entertaining friends and family. The great room also features over 16 feet of pocketing glass sliding doors that provide a seamless transition from indoor to outdoor living.
Learn More










