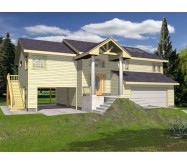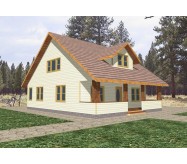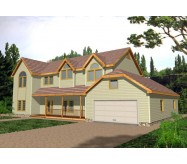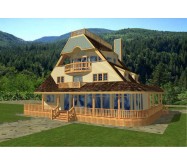Two Story
Four Bedrooms
Two car Garage
Three Baths
Traditional Key West style
This unique design features a central Gallery with two volume ceiling
Covered Balconies and Patio
Huge island Kitchen with eating bar Café open to covered patio
This model includes an exclusive Master Suite with large walk in closets
morning kitchen tray ceilings and a regal Master Bath opens onto
private balcony
Spectacular Family Room with raised ceilings opens to patio
Formal Dining Room
Learn More








