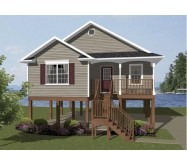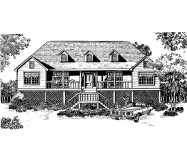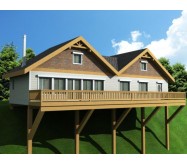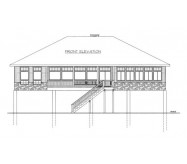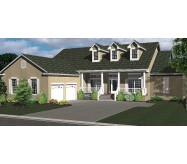If a coastal lot is what you've got.......we've got the perfect coastal home plan for you! Open and airy doesn't even begin to describe this new home plan offering three stories of view opportunities. Downstairs you've got room for 3 cars and plenty of storage (storage with a view!) Upstairs on level one you can get quite comfortable on the rear lanai that spans the entire length of the house with a fire place! If it's to hot to be outside inside boasts four sets of French doors eluding to the feeling of being outside. The top floor of this coastal home plan is ALL master suite with a study and private sun deck. If a coastal home plan is what you are looking for the Seaside Place is just for you!
Learn More

