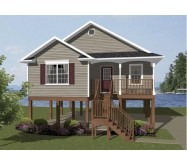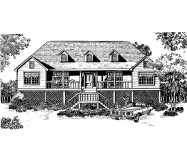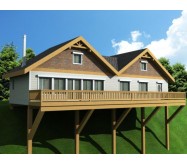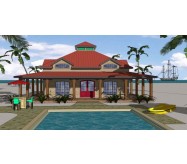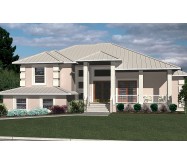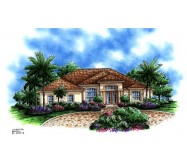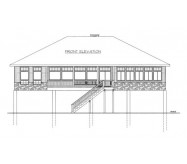This coastal home plan gives a stately first impression; elegant dual staircases are just the beginning of this imposing coastal home plan. Designed for the intercoastal of Naples Florida this floor plan has plenty of storage on the lower lever that could easily be converted into additional living space; there is even an elevator for your convenience. The second floor boasts an elegant feel with triple coffer ceilings in the foyer and living room of this house plan. Each bedroom has its own bath offering ultimate privacy for all. There is a half bath just off the entry for day visitors. As with most coastal home plans this floor plan is centered on the view outside with the family room dinette kitchen living room and master all having a front row seat. There is an ample size lanai on the second floor with outdoor kitchen for those nice evenings outside. If you have a coastal lot and are looking for a coastal home plan look no further than the Dos Palmas (two palms) home plan.
Learn More


