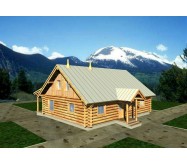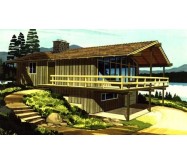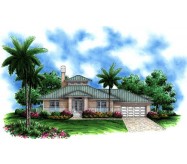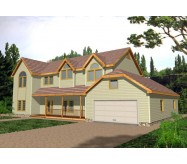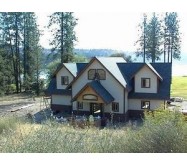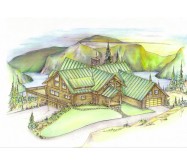Charming entry lends to a sense of Key West style with this Olde Florida design. The covered front entry with its gazebo style porch is as quaint as the rest of the home. Once you are through the foyer the great room opens up to two story waffle style coffer ceiling. The rest of the home wraps around the lanai and pool area. The home is also set up for a trip to the beach with the outdoor beach access shower just off the 2-car oversized garage. Upstairs is set up with three additional bedrooms; one could easily be an in-law quarters or teen suite.
Learn More

