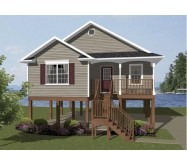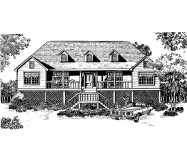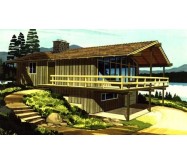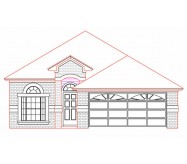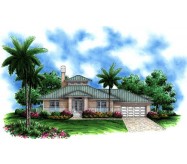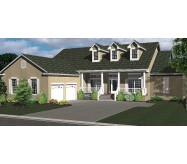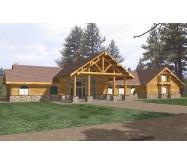The main living area enjoys abundant sunlight through walls of glass that extend living spaces to the outdoors. The Kitchen and Nook overlook a warm and inviting Great Room, creating an ideal location for laid back time with family or friends. Convenient placement of the secondary bath creates a comfortable separation of bedrooms for added privacy.
Learn More

