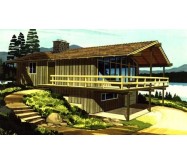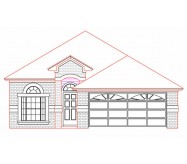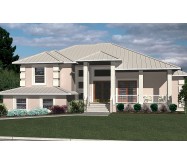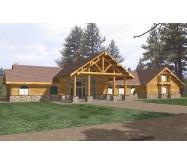Unique four story, three bedrooms, two and half baths, with storage and fourth floor observation deck. This home allows for great views, with a minimum footprint on the property. Large Kitchen and Breakfast Nook with plenty of countertop space, with views of the Dining Room and Great Room with fireplace. Full size two car garage, with third floor storage. Florida and Great Room with vaulted ceilings, Master Suite on first floor, second and third bedrooms located on the second floor.
Learn More








