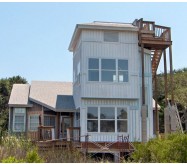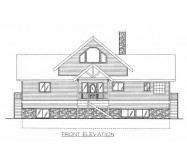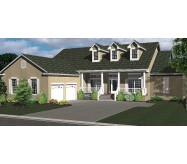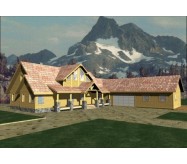A pier foundation, narrow width, numerous windows and porches/decks, make this Tidewater design perfect for waterfront lots. Nearly all rooms are located for a spectacular view to the rear. Observation deck enjoys a breathtaking 360 degree view, while still offering privacy for sunning. Garage can be easily converted to 3-car and side entry for larger lots.
Learn More





