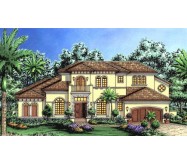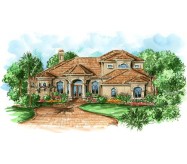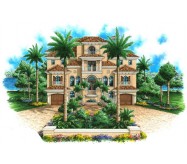THE GRAND CAYMAN II - This elegant 2 story home with a private courtyard and covered entry is designed to take full advantage of views from the rear of the home. Upon entering the foyer the view is breathtaking through the living room's mitered glass bow window to the pool area and beyond. The gracious master suite offers private spaces for a daily getaway. The spectacular master bath has split vanities a large walk-in shower and garden tub. The flow of this house plan between the kitchen casual dining area and spacious family room creates one large living area with views throughout. Upstairs is a second master suite media area and additional bedroom providing the homeowner the choice between 1 floor or 2 story living. Five bedrooms 5 full baths and extended outdoor living space allows this home to live large. BUILDING RESTRICTIONS APPLY IN NAPLES FLORIDA.
Learn More







