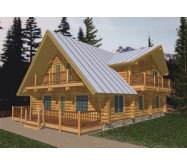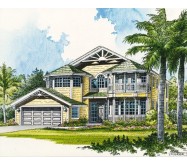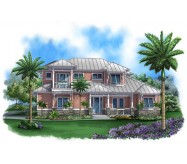You will enjoy the casual elegance of the Sunset Cove house plan! It is a perfect coastal home plan! Quaint front porch with radial area and cupola above; perfect for that front porch swing! Inside this great room floor plan opens up; perfect for entertaining with a large gourmet kitchen and dining room. Each room has its own special feature; most with the intricate ceiling details you will find even on the covered lanai! A fun cabana is incorporated in this coastal home plan for those wanting to get out of the sun but still enjoy the outdoors. Upstairs you will find another covered lanai 3 guest rooms a bonus room and loft with wet bar. This blueprint offers the opportunity to add an elevator in the center of the stairs. If you've got a great waterfront lot the Sunset Cove house plan is for you!
Learn More














