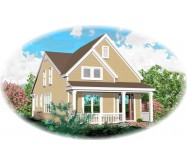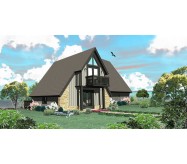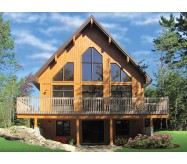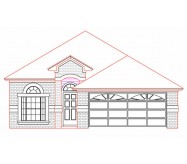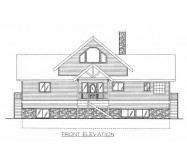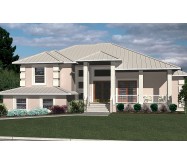This three bedroom two bath floor plan has a large Master Suite and separate his and hers closets. The Master Bath has double sinks, separate shower and tub. The kitchen faces the Great room Fire Place and has a substantial breakfast Nook with great views of the back. Large two car garage with the laundry room under A/C.
Learn More

