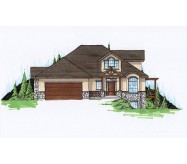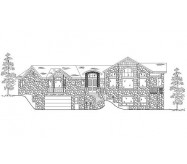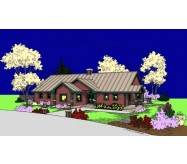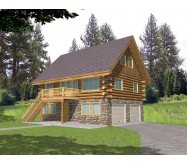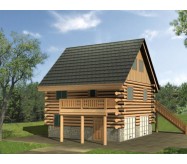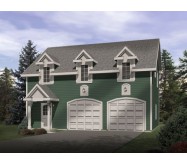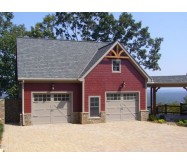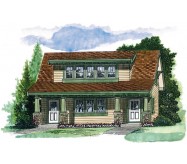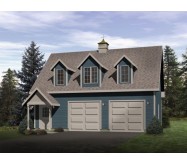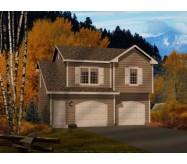This two-car side-entry garage offers 701 square feet of cozy living space upstairs. Perfect as an in-law suite guest cottage or college dorm this Craftsman design boasts a sheltering front porch that adds charm while camouflaging the garage facade. A generously sized great room enjoys ribbon windows and an open plan with the efficient kitchen. The full bath adjoins the private bedroom. The garage features more than enough room for two cars and ample garden equipment storage.
Learn More

