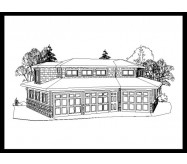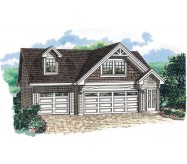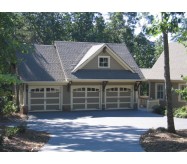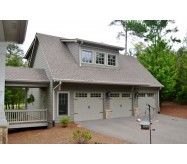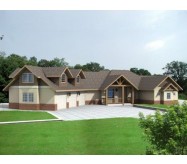Loft Apartment
Shingles and craftsman elements adorn the exterior of this appealing plan. A three-car garage fills the lower level while a roomy apartment resides above. The 676 square feet of living space includes an L-shaped kitchen light-filled living room full bathroom and bedroom with a walk-in closet. Live in this charming home or use the space for rental income.
Learn More
