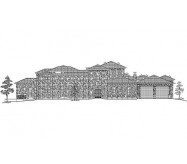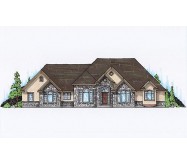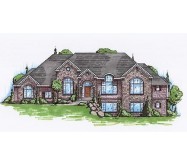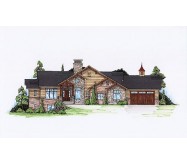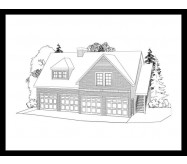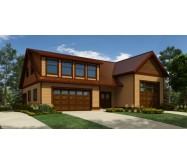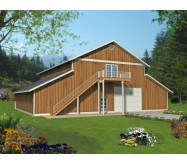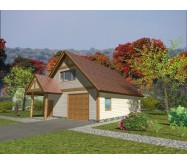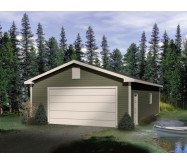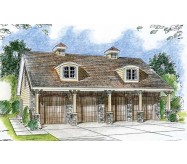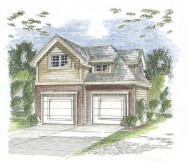The RV garage portion of this combination garage has a fourteen foot high ceiling accessed though a twelve foot high by twelve foot wide overhead door. The double car garage has a nine foot high ceiling with a sixteen foot wide by eight foot high overhead door. The single car garage has a nine foot high ceiling with an eight foot wide by seven foot high overhead door.
The covered porch double doors open into the ample workshop with a nine foot high ceiling and contains a conveniently located powder bathroom. The workshop provides double door access to both the RV and double car garage areas to facilitate easy equipment movement between units.
The single car garage is dedicated to the second level apartment which is accessed through the rear entry. The apartment office overlooks the lower vaulted ceiling entry and boasts a skylight. The remaining apartment area has an eight foot ceiling. The versatile open concept great room is natural lit with a front facing window wall.
Plans are designed with a concrete slab foundation plan.
Learn More
