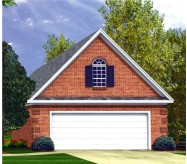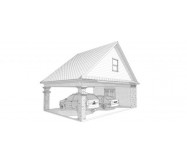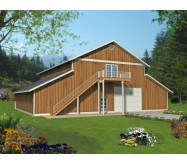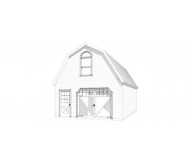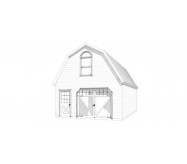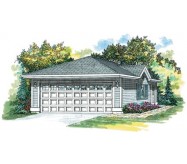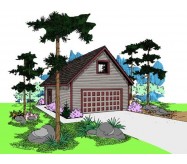This garage plan offers a great layout which provides for maximum flexibility. On the first floor you'll enjoy the ample space provided for your two vehicles as well as a third space under the covered carport. The separate storage area is perfect for locating lawn equipment tools etc. Upstairs you'll find much more usable space including 8 ft. ceilings in the center of the room which can be used for additional "attic overflow" and/or much needed workspace. Great addition to any home!
Learn More

