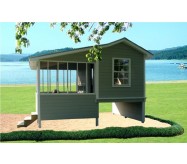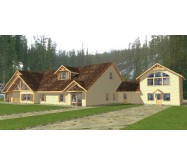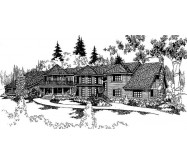This plan features a cost-effective design that is ideal for use as a fishing/hunting camp or just for weekend fun. The bunk room is insulated should the owner want to place a heat/cool unit in the bunk room. The screened porch is vaulted keeps insects out and allows breezes to flow through while the occupants view the scenery outside. Storage is provided under the bunk room for ATVs boats and other items. Great design for the weekend!
Learn More


