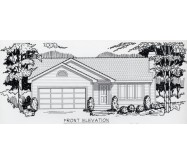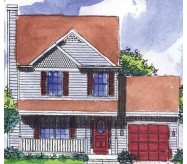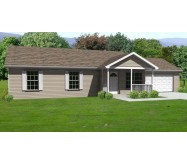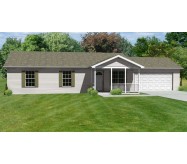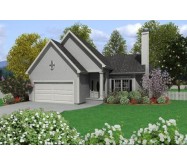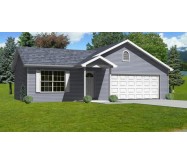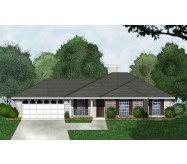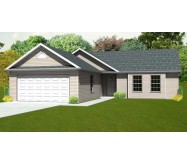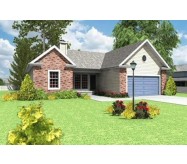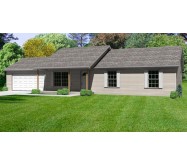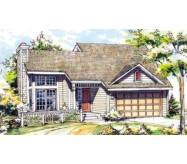Both openness and privacy are possible in this economical three-bedroom home design. The bright living room boasts a 17-ft. vaulted ceiling a warming fireplace and a corner window. A high clerestory window lets in additional natural light. The modern U-shaped kitchen features a handy corner pantry and a versatile snack bar. The adjacent open dining area provides access to a backyard deck through sliding glass doors. A lovely corner window brightens the secluded master bedroom which also includes a roomy walk-in closet and private access to a compartmentalized hall bath. Upstairs two good-sized bedrooms share a second split bath.
Learn More

