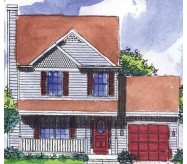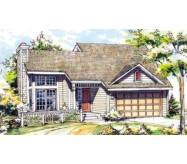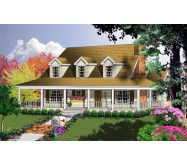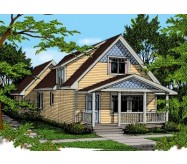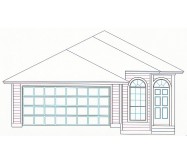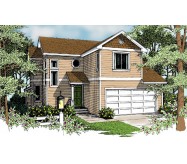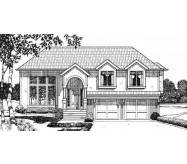A 1331 Sq. Ft. full basement provides additional space for growing families in this split bedroom design. Main living areas enjoy open design, volume ceilings and views to backyard. While the front entry garage is ideal for narrow lots, garage can be easily expanded and converted to side entry for wider lots.
Learn More

