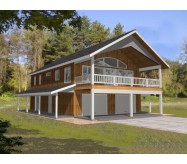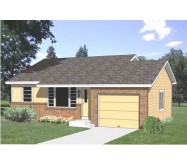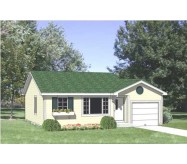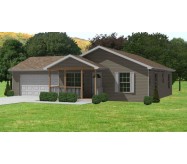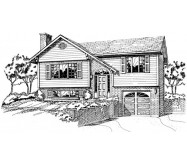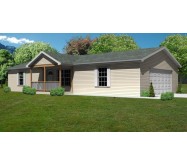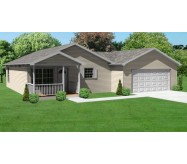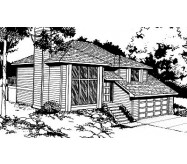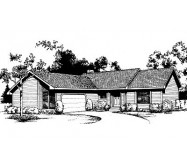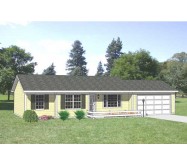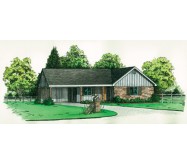Contemporary Living
This contemporary split-level home has an open living area. The living room dining room and kitchen flow into each other. This area of the home is usually the hub of activity for the family. A floor in this fashion keeps conversation flowing from the kitchen to the dining room and on to the living room. In the busy world we live in we know how important time with the family is...this home encourages communication and togetherness. The three bedrooms are all located to the left of the living area. The master suite includes a private bath with a step-in shower. Two additional bedrooms share a full hall bath. Multi-paned windows illuminate the home naturally and present an attractive exterior. There is a patio area to increase your living space in the good weather. No materials list available for this plan.
Learn More
