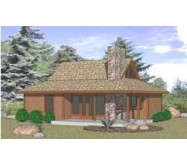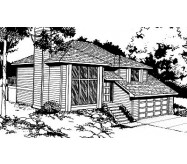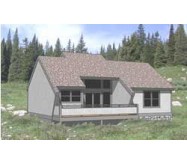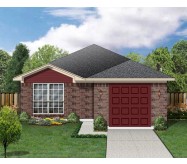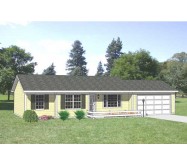Great for First-Time Buyers
That’s the beauty of a bungalow. Design 24240 is all about accommodating family comfortably. Great for getaways and everyday! This one features 964 sq. ft. and a classic pitched hip roof. The fireplace lights up the living room while the kitchen warms up to a bright corner window. The kitchen panty holds plenty and while the breakfast booth gazes over the back porch the dining room muses over the front porch. The master bedroom snuggles up to a private shower room with personal toilette and vanity sink. Bedroom #2 enjoys nearby ¾ bath with tub toilette and vanity sink
Learn More


