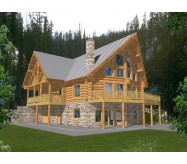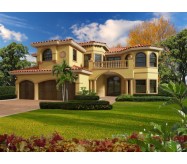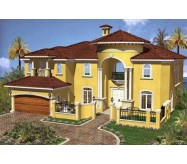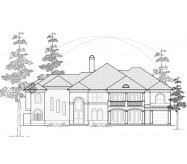Two Story
Five Bedrooms
Six and a half Bathrooms plus a Cabana Bathroom
Three car Garage
Spacious Covered Entrance
Each suite has its own bathroom
Covered Patio with summer kitchen
Classic Mediterranean style
Towering Covered Entrance with covered balcony
Luxurious inside and out
Formal Dining Room
First Floor VIP Suite with private entrance
Cozy Den / Library makes a perfect place for a quiet retreat
Eight foot French doors add elegance to the entrance
Architectural accents banding and outlookers trim this magnificent
model
Chef’s Dream island Kitchen with eating bar and cafe opens to the
Family Room
Luxurious Master Suite with Exercise Room large Walk-In-Closets
tray ceilings with regal Master Bath with vanity area opens to a
private balcony
Large Living Room features 2 story ceiling
Learn More














