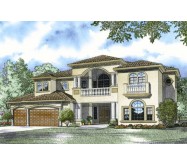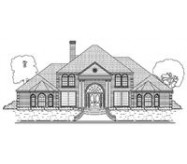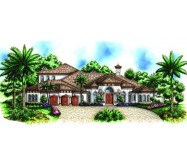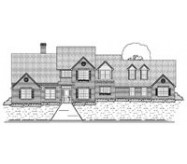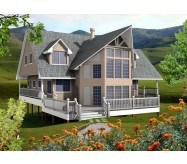

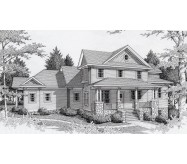
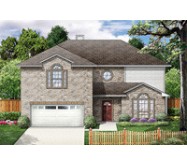
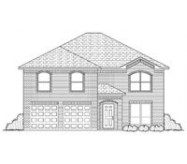
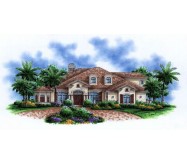

Casa Allegra - Authentic Spanish Eclectic Style The Private Courtyard with its benches offers plenty of sitting area to enjoy the water fountain, or you can rest under the trellis located by the summer kitchen in the same area. First floor has a Guest Bedroom that can be used as an Office. There is also plenty of storage space under the "U" shape staircase and a storage room in the garage. Also our pet friendly plan, offering an Air Conditioning Pet Cove inside the house and a private pet run outside.
Learn More

