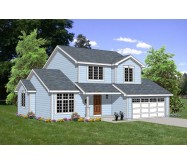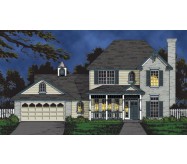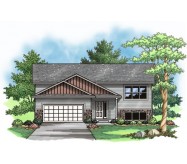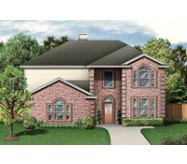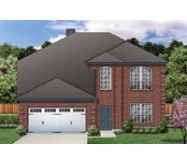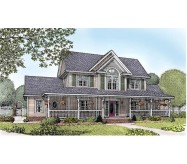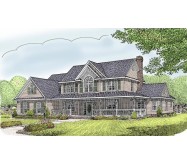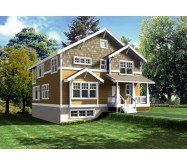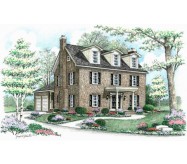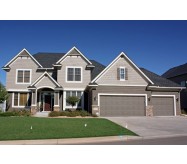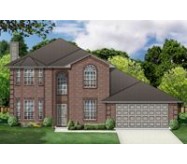This country home with its columns on the front entry has plenty of charm.
The large living room has a warm fireplace and media center.
The formal dinning room has a bay window and opens to the kitchen.
The kitchen has a breakfast nook a raised snack bar and a walk-in pantry.
The study opens to the entry and has built-in books shelves.
The secluded master suite has a step-up ceiling and large master bath with his and hers vanities marble tub shower and walk-in closets.
Up stairs four additional bedrooms share a convenient split bath.
Learn More
