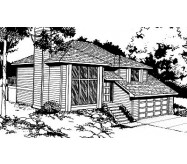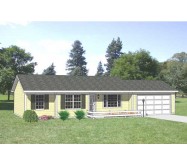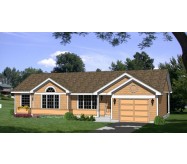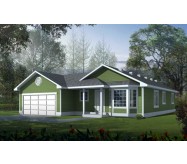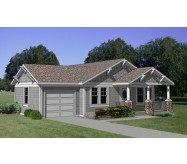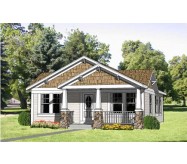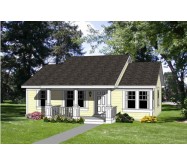Large Living in a Small Space
A sheltered entrance leads into an open living room with a corner fireplace and a wall of windows. A well-equipped kitchen features a peninsula counter with a nook laundry and clothes closet and a built-in pantry. At the front of the home bedroom #3 offers added flexibility with optional use as a den.
Learn More
