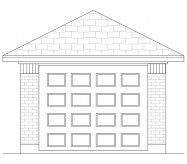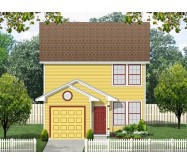What a cute house! That's what friends will say of this quaint home. Options galore in this plan with front formal room powder room and box window in the utility. Though the house is compact amenities were not sacrificed. A full galley kitchen and fireplace accent the first floor while a garden tub and walk-in closet add charm to the master bedroom. Generous cabinet space and closets make this a great starter home or beach house.
Learn More



