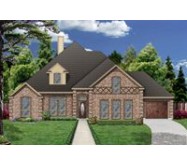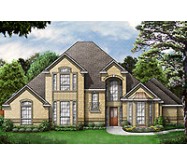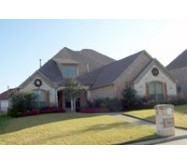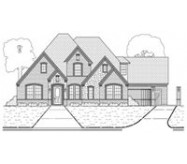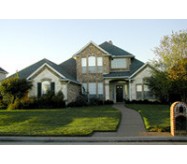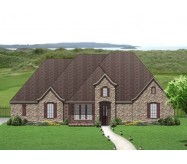Everything you are looking for in a house? This is the plan! The two story entry welcomes you with a view of the loft upstairs. The large dining room has a bay window and alcove for your hutch. The large family has built-ins a place for your big screen corner fireplace and view to the huge back porch. The kitchen has a wrap around counter island cooking and walk-in pantry. And the dinette has a built-in hutch box window seat and access to the porch. The utility has room for everything: doubling as a mudroom to the three car garage. A study off the family can be a guest bedroom with pool access bath close by. The generous master bedroom sports a bay wall access to the porch and luxurious bath. Upstairs the kids enjoy a Jack-n-Jill bath walk-in closets and study loft. An elegant styled exterior features brick detailing Juliet balcony and metal bay roof.
Learn More

