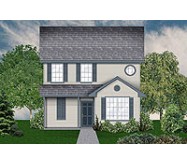This is a two story with everything! The lower floor features a separated master suite two dining rooms and optional powder bath. Upstairs boasts three bedrooms and a useful loft which could be a home office or child's play area. And at only twenty-five feet wide it fits even the smallest inter city lot. With the optional extended porch kitchen island bay window and fireplace this plan can be customized to suit your family's tastes. The quaint elevation reminds us of gramma's house.
Learn More

